Our first task for 3D Literacy was to make a group of four and start finding statistical and cultural data representing a city of our choice. I know immediately who I wanted to work with as I’ve been waiting for this moment the whole year, without even having to speak the 3 people I knew I wanted to work with each other looked at each other and gave a simple nod in agreement that we were going to work together.
We got to work immediately and decided that after class that we were going to look into the city of Seoul in South Korea. As I knew nothing about this city I was very excited for the research I was going to do and all of the facts I was going to obtain.
Below are the statistics I found from the Seoul Metropolitan Government web page and for Land statistics I used Wikipedia as I couldn’t find any statistics in and around 2016/17. Reference Links Below.
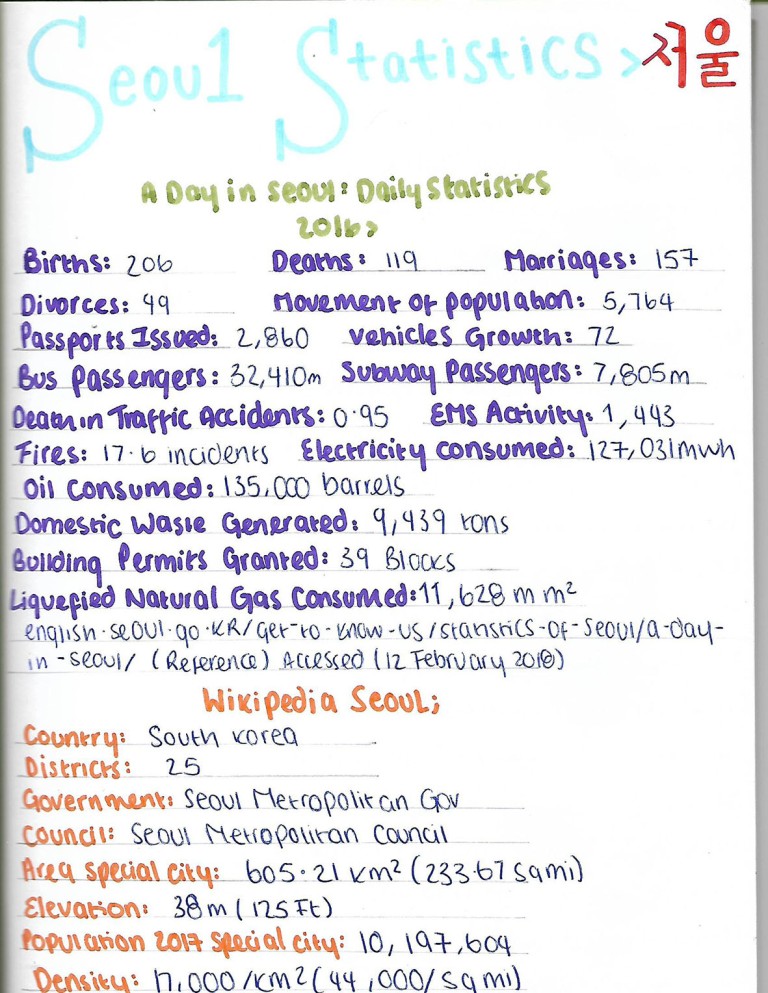
Next I went straight to work and looked into the architecture surrounding the 25 districts of Seoul. Reference- Image Links will be below as well as references for the information.
These buildings stood out to me the most as I liked the architecture of the buildings. I was thinking along the lines of what buildings would represent Seoul the best just by looking at the structures within our floating city.
The next step was to create some concept art using these buildings and a bit of further research to help bring what was in my head to life. Below is the concept piece I did for our first meeting I actually really like this piece that I created-
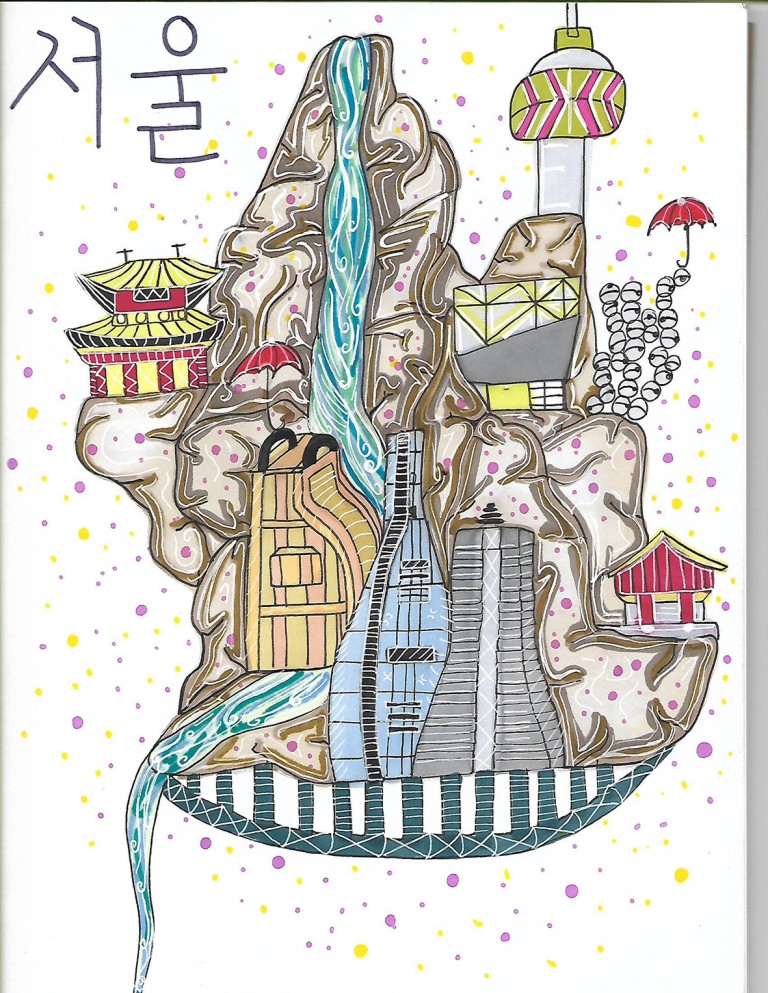
What I was going for here was a mountain face containing all of the buildings what I learned from my research was that there is 8 mountains that surround Seoul, since this was a high number I really wanted to infiltrate this aspect into my design. So I placed the buildings/architecture I had researched into the mountains to give it an elevated feel as Seoul has some of the tallest buildings in the world (which I quoted above) so that the research I was doing impacted my art.
More art-
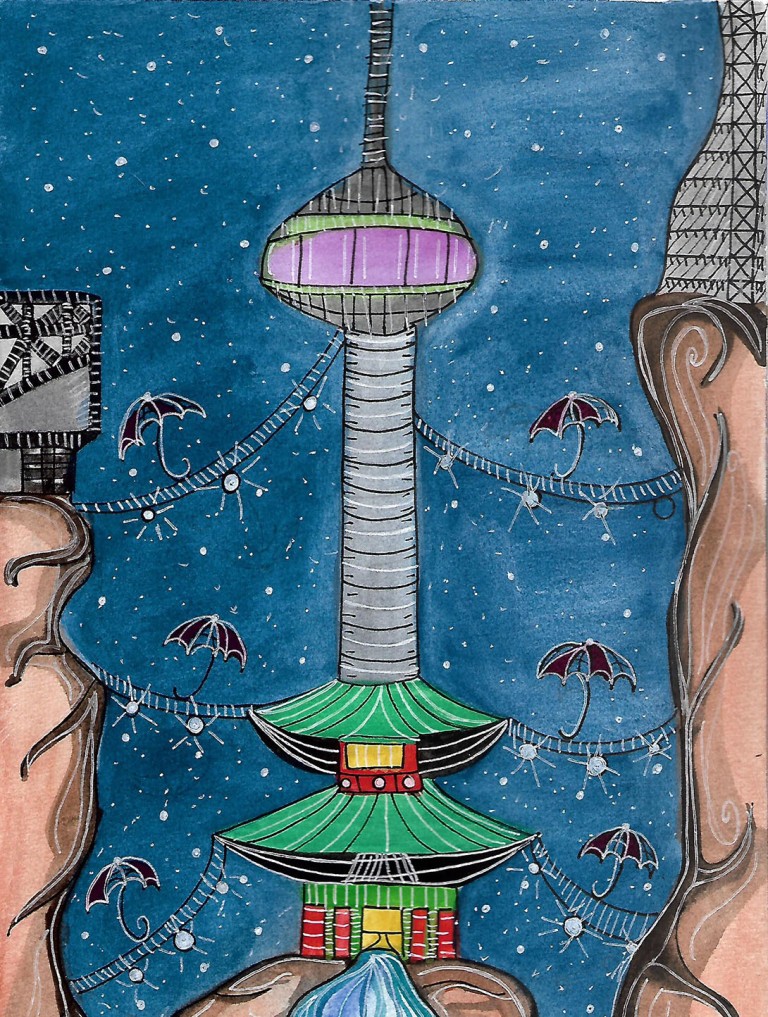
This piece I did in watercolour and pen, I actually really like this piece as it was quite fun to create.
The next step was to look into the 25 districts within Seoul, the reason behind this was that I would be able to provide an overall look into Seoul through there individual areas. Below is that information-
In this table above is statistics on that area, what I have done is picked a building that stands out within that area and that we will hopefully put in the final version in some way. I also put a photos in for reference.
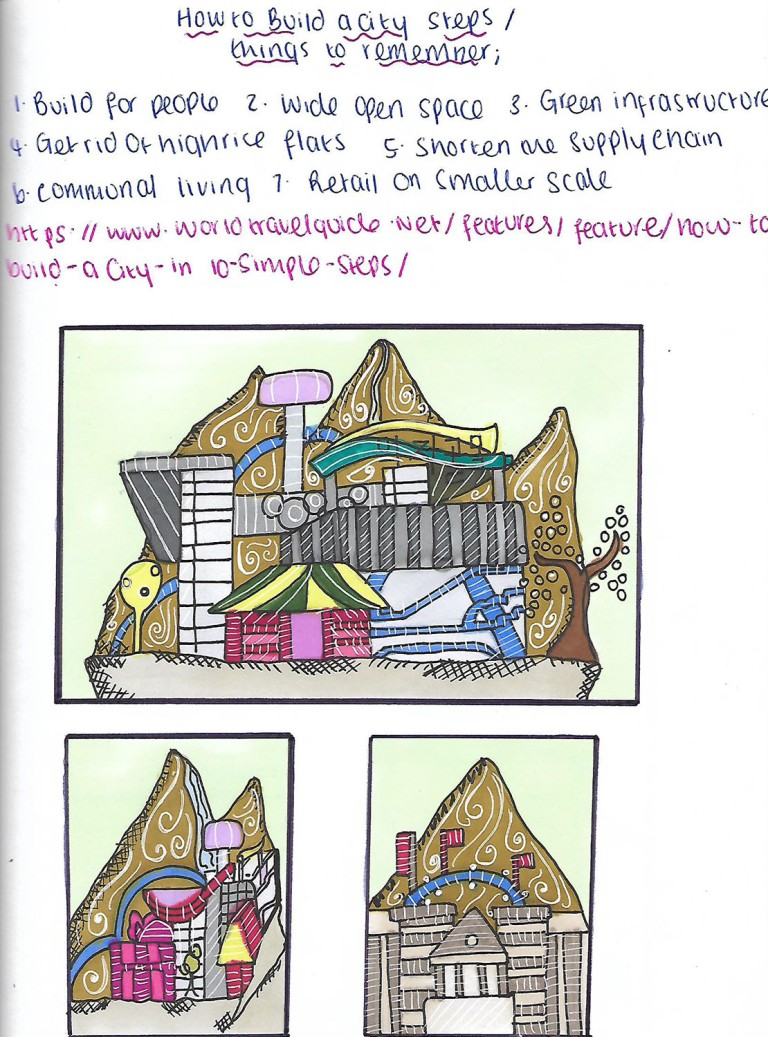
With the new research that I required I was then able to design new ideas for the city, this time placing the city on the rock bottom with the mountains within the background.
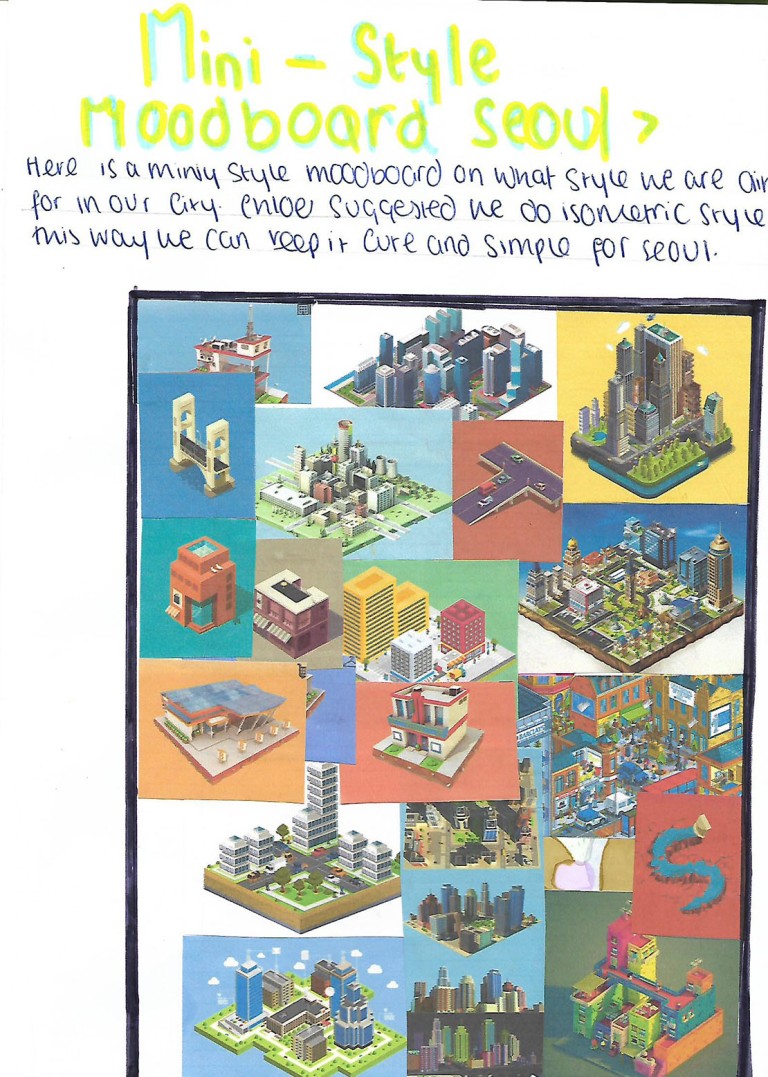
The step as a group was to decide on the aesthetic for the city on which Chloe suggested that we make an isometric city. As I’ve never seen this style before I was very excited to explore a new area of art. Above I made a mini- mood board on what sort of buildings would be included within the city looking at style.
Our main inspiration come from the Shell Ad for the song by the Imagine Dragons I’m on top of the world. This city is very beautiful and was an inspiration to us when making the city.
Stills from the video-
For our selected colour palette we wanted to go for a pastel look for our city to give it a softer look- Below is the colour palette that was chosen-
Then we had done work on the layout of the city and the overall look of the city for this we decided to come up with 4 versions that way we can chose between them below is mine-
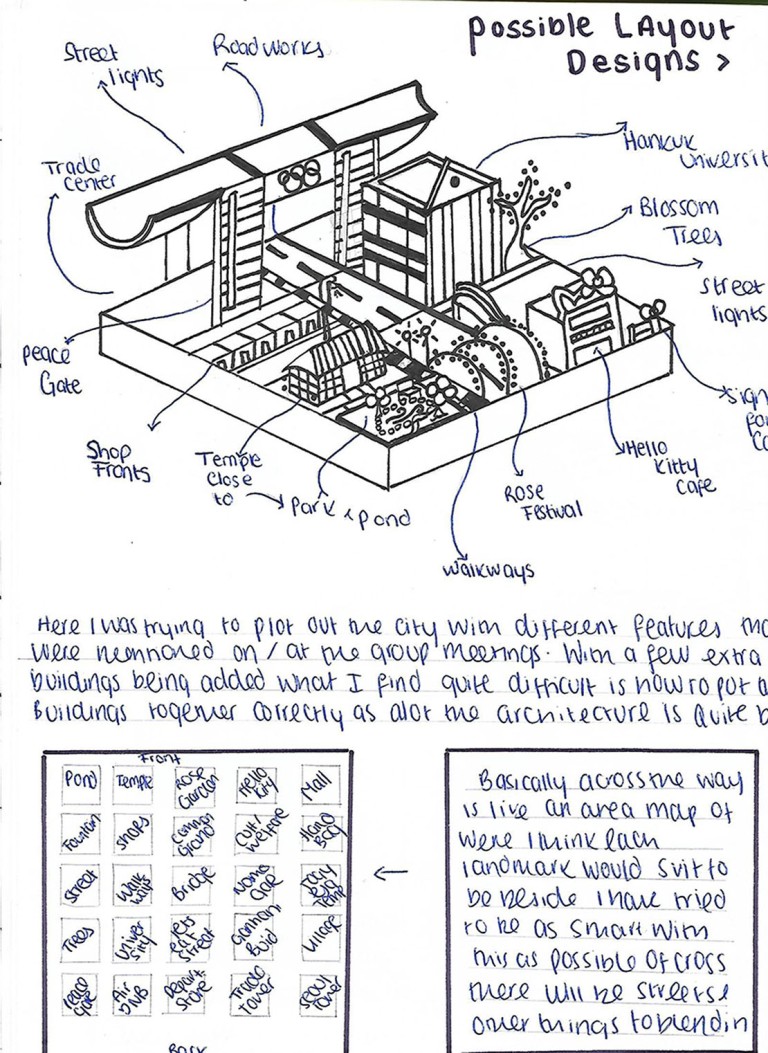
Next we decided that we need to come up with possible layout ideas on where the buildings will be placed within the city (Lower left corner) and above that is a quick sketch that I did to explore what was going on within my mind. Also during the meeting we decided to pick a building and start modelling, I was given Seoul Trade Tower so the first thing I did was get more information on the building that I was given and then started to model. (This can be seen in the development section).
Below is the layout we went for and can also be seen later on in this post-
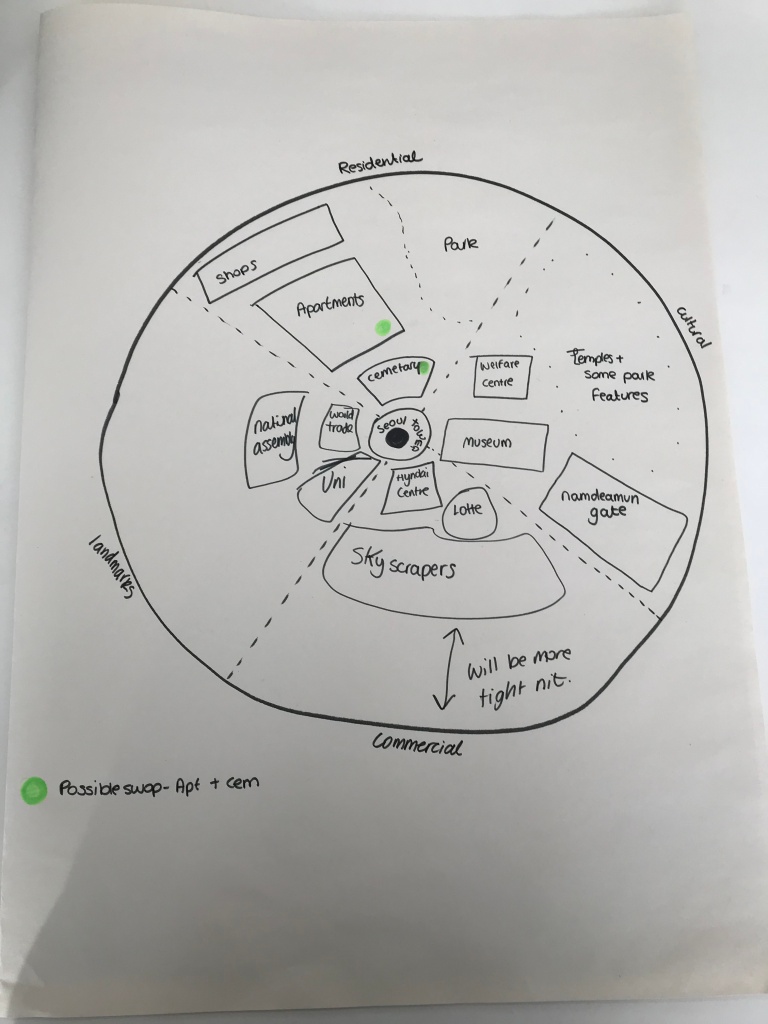
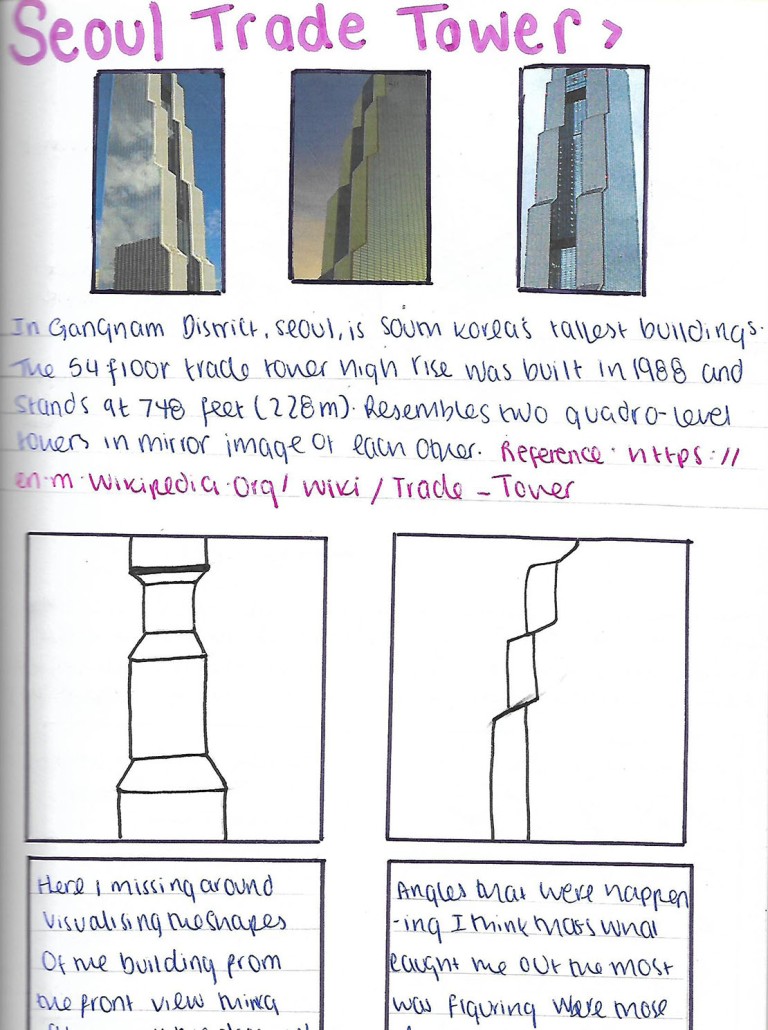
I also did quick sketches that are kind of abstract and new.
Next step was that we had a group meeting in this meeting I took notes of what we planned to do with the city. Overall we looked at sectioning off the city into areas that consisted of Cultural, Financial, Markets, Residential & Park area and Landmarks as shown below-
What I did next was quick sample sketches of what that might look like-
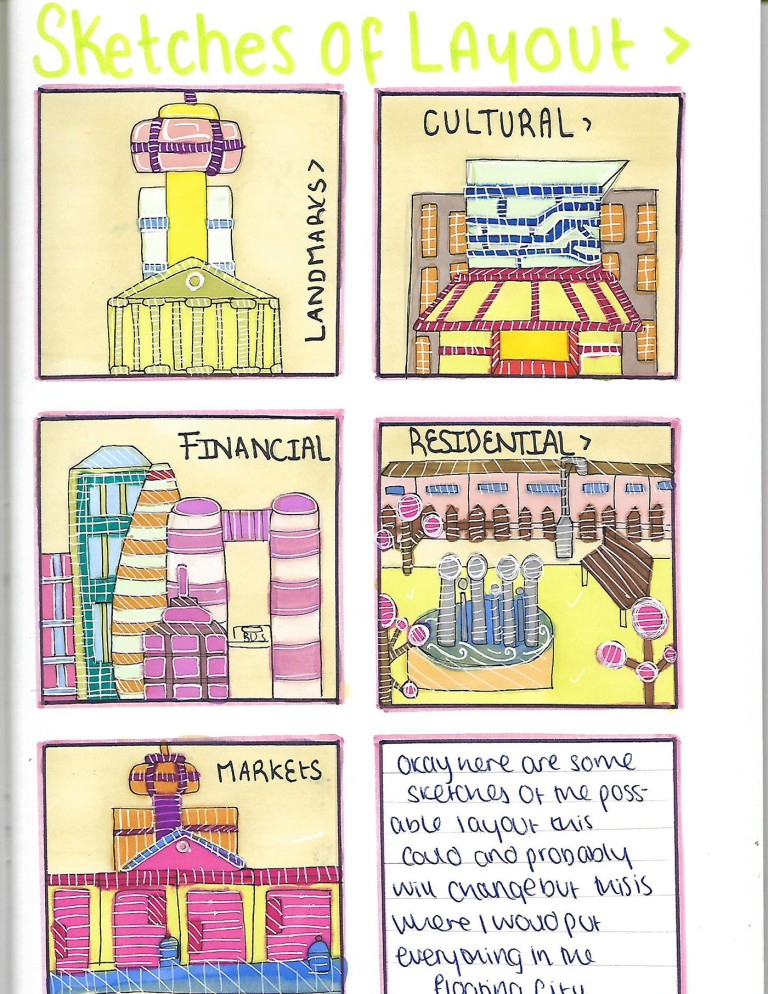
However I’m not overly pleases with there outcome as I was experimenting with new pens.
If you pop over to my other post you will see all my maya development and my groups final outcome.
References for Images/ Information-
- english.seoul.go.kr. A day in Seoul. Available from:http://english.seoul.go.kr/get-to-know-us/statistics-of-seoul/a-day-in-seoul/ [Accessed 11 February 2018]
- theculturetrip.com. The most amazing buildings in Seoul. Available from:https://theculturetrip.com/asia/south-korea/articles/the-most-amazing-buildings-in-seoul/ [Accessed 11 February 2018]
- Image. hancinema.net. Available from:https://www.hancinema.net/seoul-skyscrapers-series-ferrum-tower-41478.html [Accessed 11 February 2018]
- Image. nleworks.com. Available from: http://www.nleworks.com/case/leeum-samsung-museum-of-art/ [Accessed 11 February 2018]
- Image. knstrct.com. Available from: http://www.knstrct.com/architecture-blog/2012/12/13/simone-handbag-museum-seoul [Accessed 11 February 2018]
- Image. english.visitkorea.or.kr. Available from: http://english.visitkorea.or.kr/enu/ATR/SI_EN_3_1_1_1.jsp?cid=264550 [Accessed 11 February 2018]
- Image. english.visitkorea.or.kr. Available from:http://english.visitkorea.or.kr/enu/ATR/SI_EN_3_1_1_1.jsp?cid=264550 [Accessed 11 February 2018]
- english.seoul.go.kr. Disticts in Seoul. Available from: http://english.seoul.go.kr/get-to-know-us/city-hall/organization-chart/5-districts/ [Accessed 16 February 2018]
- All of the images included within the table are from google.(I have there reference information saved I would put it here but it would be a lot.
- Also all pictures within the mood board can be found on Pinterest.(I would put the reference in but there would be a lot of information.)
- Image. en.wikipedia.org. Available from:https://en.wikipedia.org/wiki/Trade_Tower [Accessed 25 February 2018].
- Image. http://www.architecture.info. Available from: http://www.asianarchitecture.info/Building/4334/Trade-Tower.php [Accessed 25 Febraury 2018]
- Image.Skeyscpaercity.com. Available from:http://www.skyscrapercity.com/showthread.php?t=6010



















